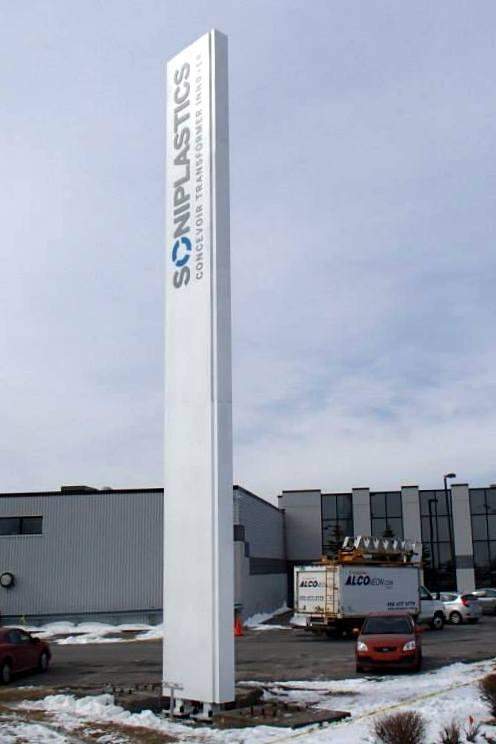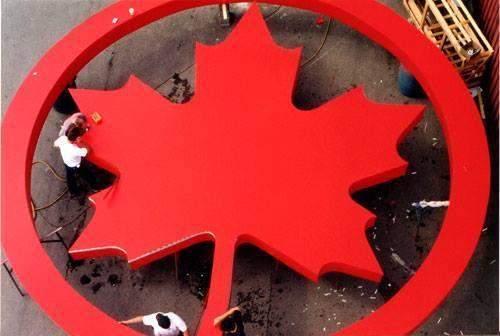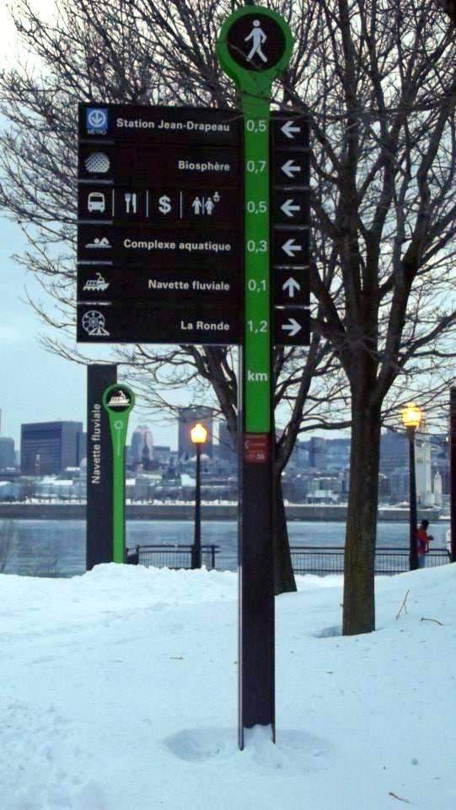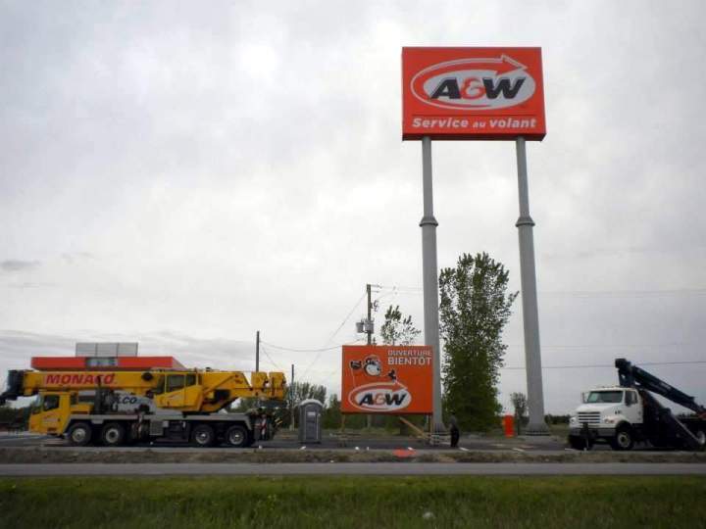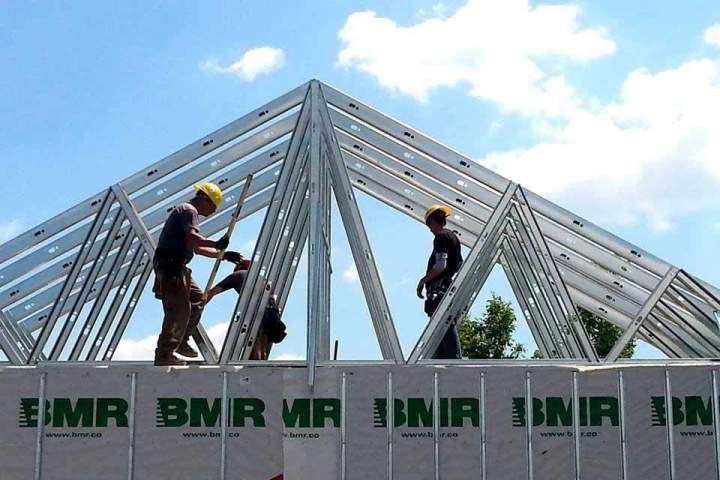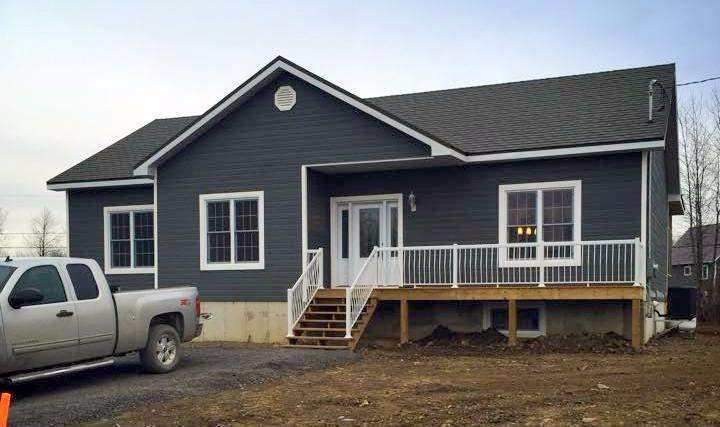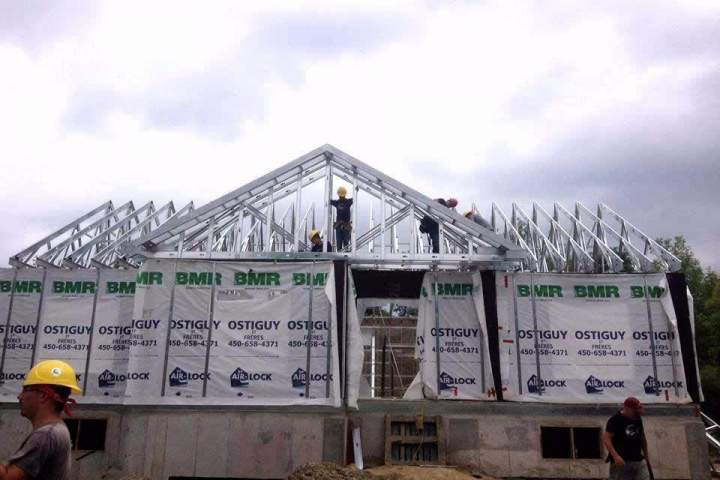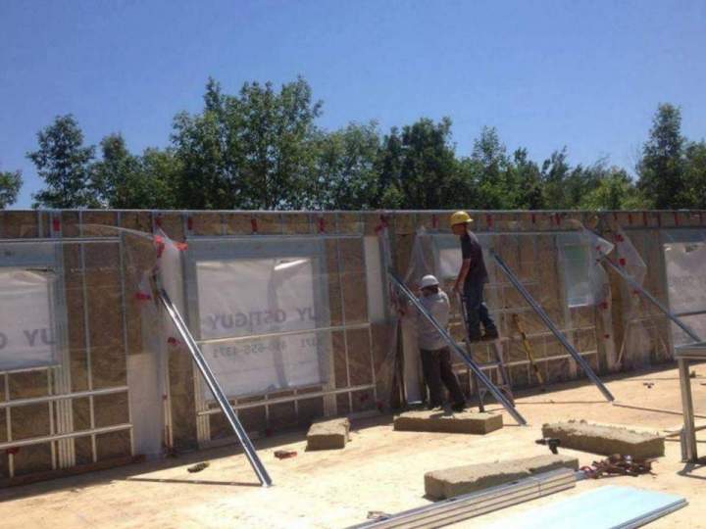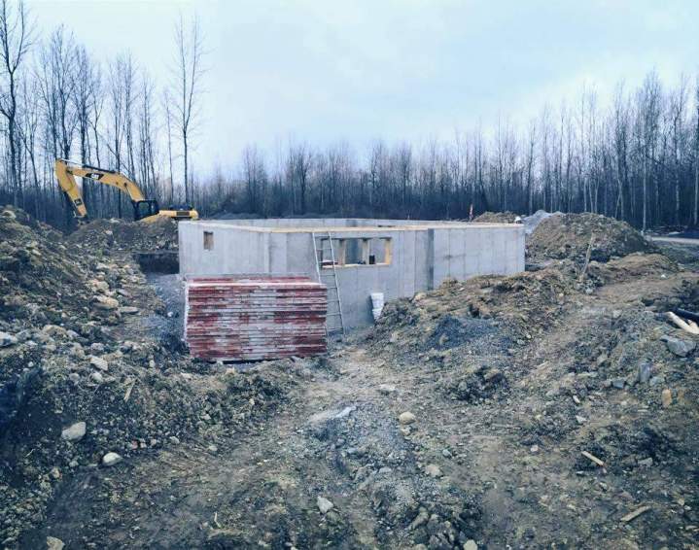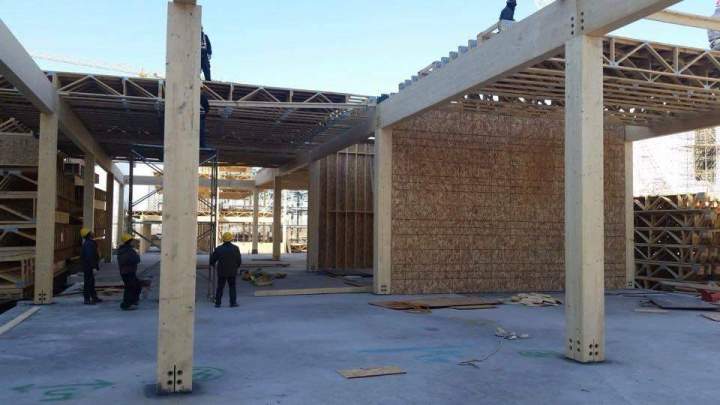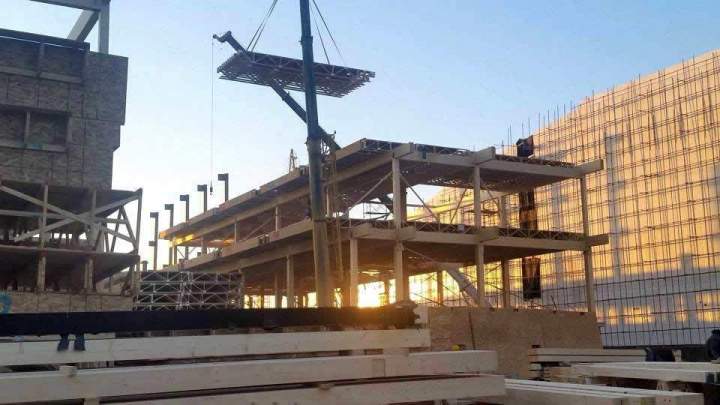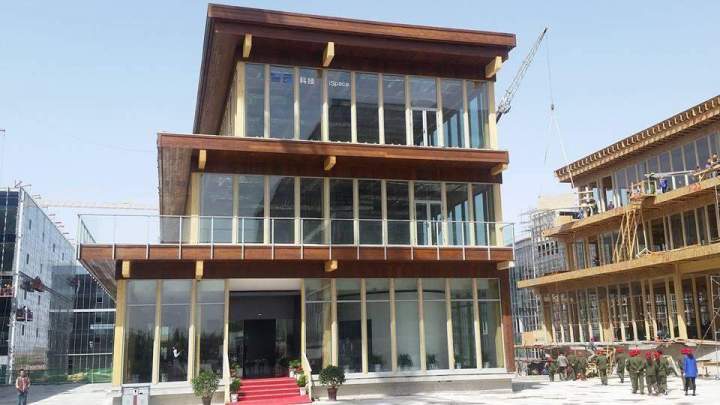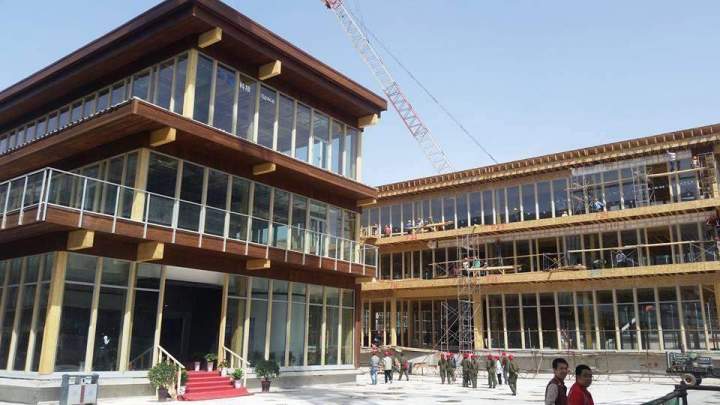Projects – Throughout Québec
Place des Citoyens, Claude-Henri-Grignon Park - 2013
999, boulevard de Sainte-Adèle, This new building was a 2014 Cecobois Award of Excellence winner in the "Institutional building under 1000 m²" and "Sustainable Development" categories. It was also featured in the 2014-15 Wood Design Awards, North American section.
Furthermore, it was a finalist for the Mérite Ovation municipale 2014 in the "Culture, Heritage, Sport, and Leisure" category, awarded by the Union des municipalités du Québec.
This institutional building features a primary wood (glued-laminated timber) structure. Gusa Inc. handled the structural design of the building, including the foundation plans, floor structure, main structure, and roof plan. The building is primarily composed of lumber. The curved roof provides ceiling heights of up to 24 feet.
Inaugurated on September 8, 2013, the Place des Citoyens spans 3,000 sq. ft. over two floors. It houses two multi-functional rooms (Rousseau-Vermette room and Parkside room) that can accommodate nearly 300 seated guests and as many standing. Both rooms feature polished concrete floors. The building also includes a reception area, coat check, and a kitchen space. Under the front section of the curved roof, facing boulevard de Saint-Adèle, there's a hidden covered esplanade.
Choose a natural material like concrete in Quebec!
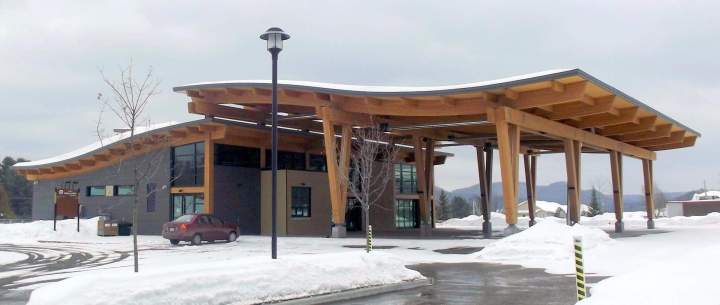
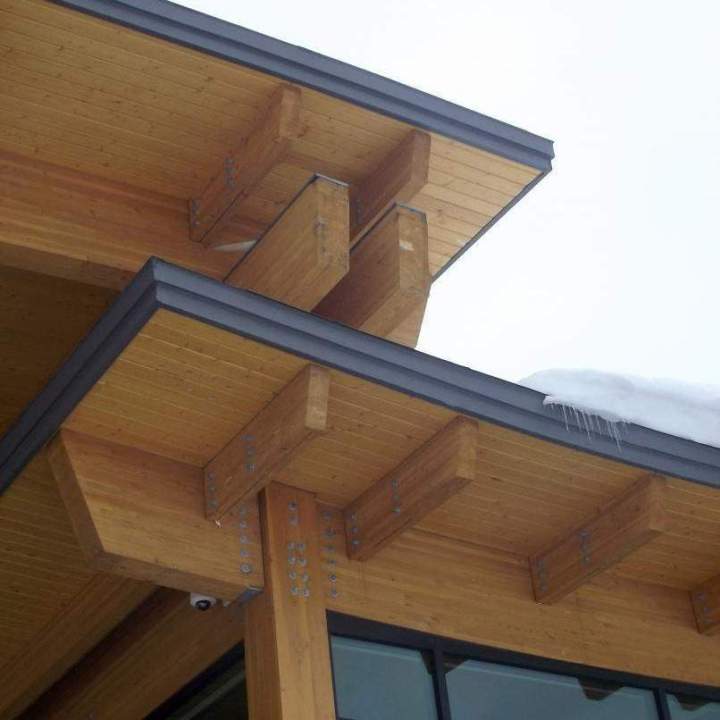
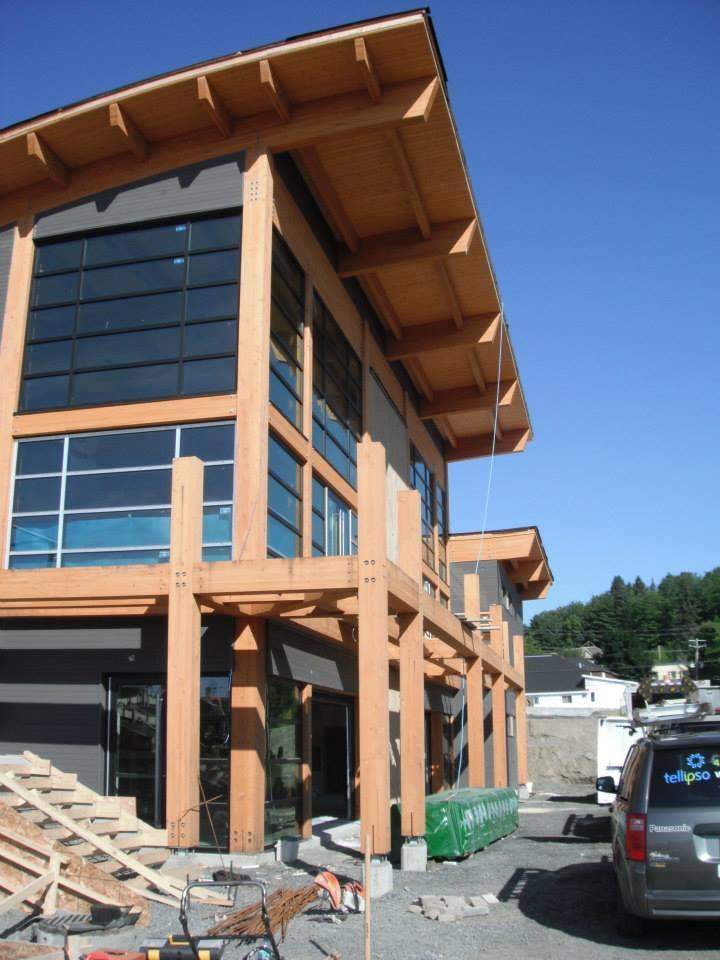
OMH de St-Jérôme - 2013
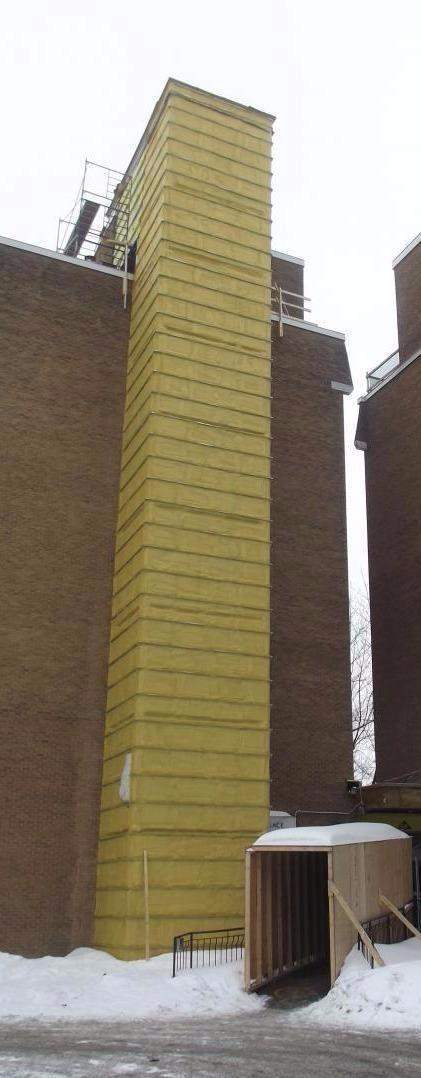
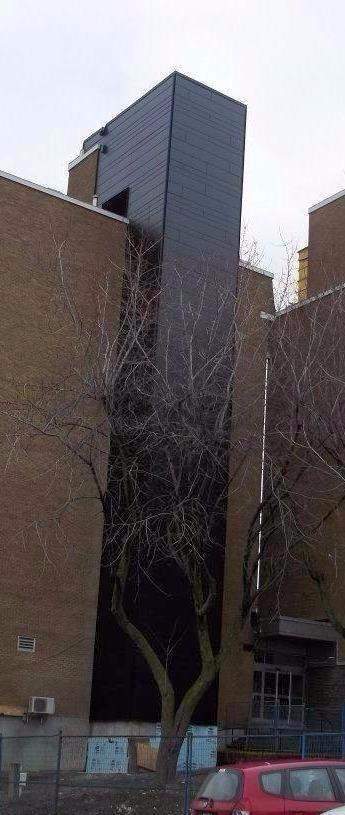
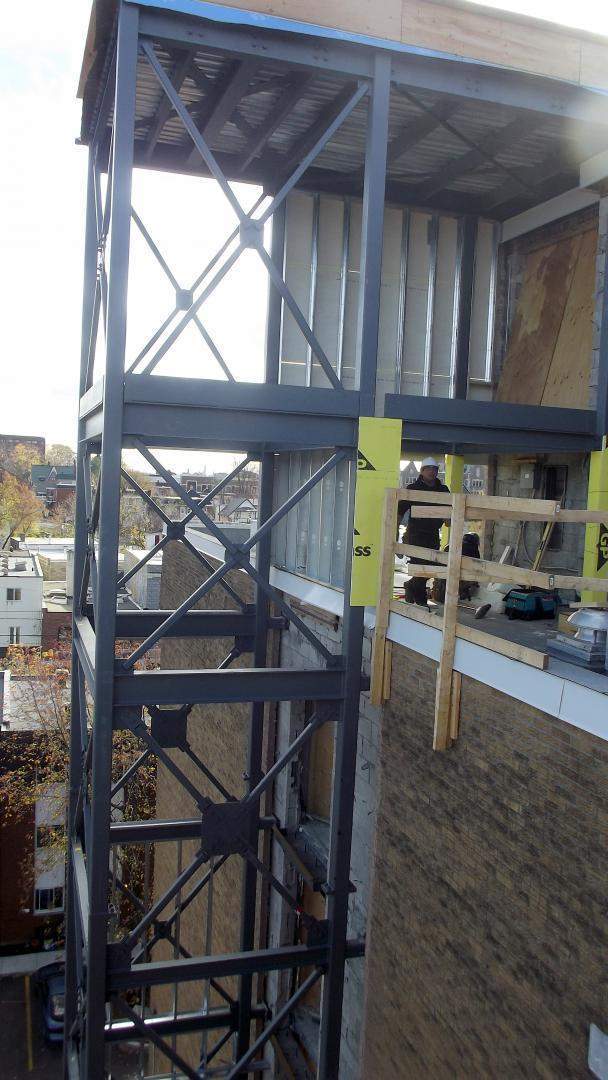
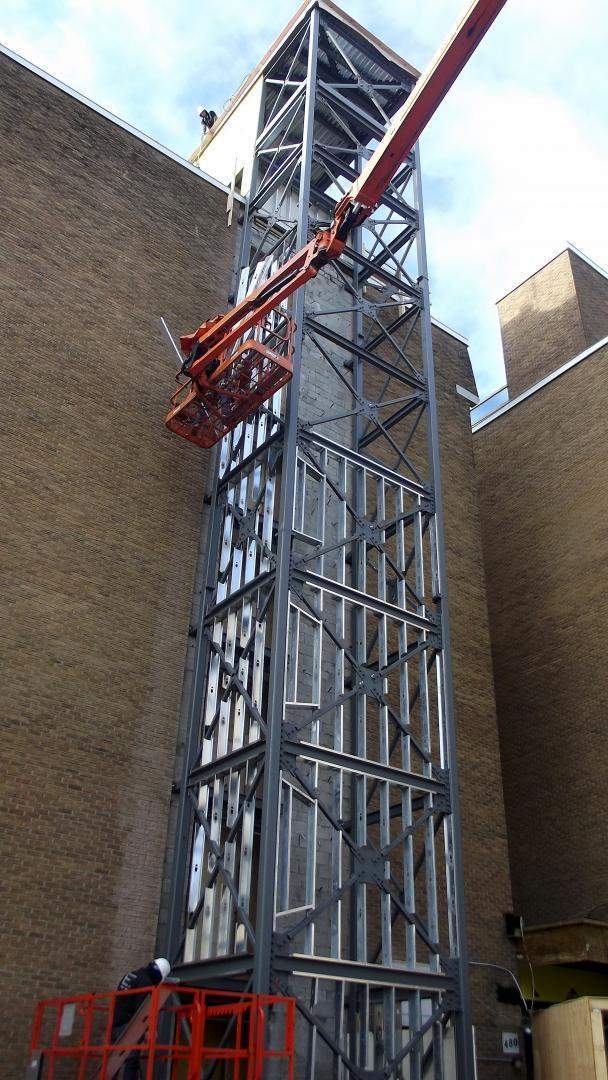
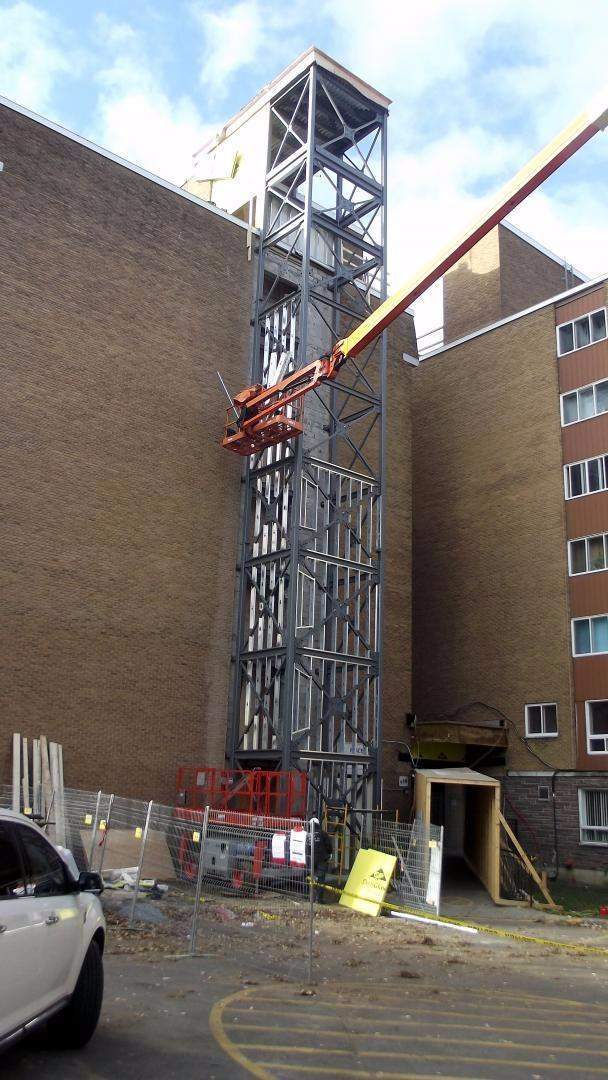
480-484 Labelle, St-Jérôme, this project involved adding two new elevators to existing apartment buildings. A new steel structure was integrated into the existing building.
Gusa Inc. completed the structural design for the elevator enclosures, including foundation plans, main structures, new roofs, and anchoring systems to the existing buildings.
These elevators serve seven floors and can accommodate 15 people. They were installed in occupied apartment buildings.
Choose a natural material like concrete in Quebec!
Various Signage Projects
New signs, located across Canada.
- Classic Pylons (e.g., A&W)
- Building-Anchored Signs (e.g., Air Canada, Rona L'Entrepôt)
- Directional Structures (e.g., Parc Jean-Drapeau)
- High-Rise Signs (e.g., SoniPlastic)
Regardless of whether a sign is dependent on an existing surface or not, its design requires structural consideration. Whether it's attaching it to an existing wall (anchoring), calculating the wind force hitting it (high-rise sign), or ensuring the solidity of the ground anchor, each sign and billboard is unique in its weight, shape, location, and height. Therefore, nothing should be left to chance with these sometimes imposing structures.
Choose a natural material like concrete in Quebec!
Private Residence - 2014
Kahnawake this was a new 1,020 sq. ft. residential building. Gusa Inc. handled the foundation plan design and the structural approval of the prefabricated walls, floor, and roof, all made of light-gauge steel.
The unique feature of this structure is its exceptional durability, attributed to its non-combustible and non-corrosive properties. Steel is a long-lasting material that doesn't shrink or rot because it's non-organic, making it a recommended material regardless of the climate. Being notably lightweight, this structure allows for rapid on-site execution, saving time.
Commercial Building - 2014
Zhuangjiakou, China, this was a new 19,250 sq. ft. building. Gusa Inc. completed the main structural plan design (glued-laminated timber), floor plans, roof plan, and structural approval of the prefabricated walls, all made of wood.
This project involved seven three-story commercial buildings with wood structures and elevators. Our expertise in wood construction allowed us to produce highly detailed plans and conduct on-site visits to confirm the conformity of the built structures.
