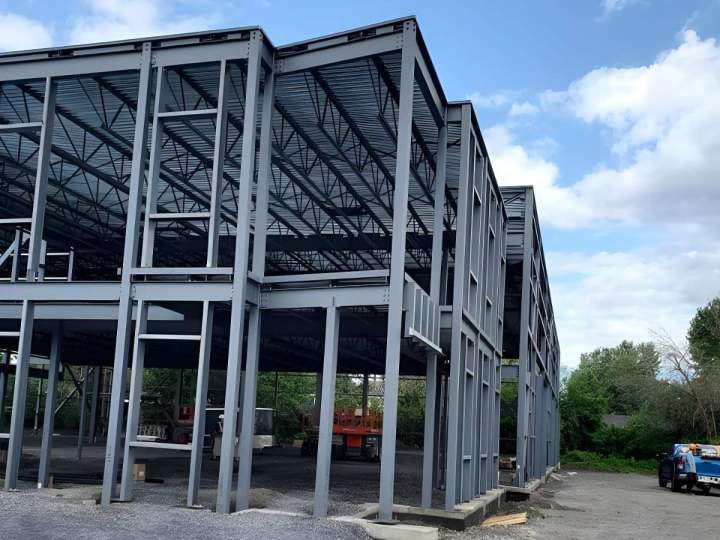Construction – Québec
We use BIM (Building Information Modeling) technology and associated workflows, also known as Virtual Design and Construction (VDC), to collaboratively design buildings, infrastructure elements, and even entire cities.
All project data is integrated into a single 3D computer model, accessible to all relevant stakeholders.
Questions? Get a quick answer at 450-934-2669
Streamlining Design and Construction with BIM
As the design and construction plans take shape, the team can analyze various solutions, identify potential problems or difficulties, and resolve them before they manifest on site. This approach reduces risks and saves time and money.
We offer cutting-edge, economical, and sustainable structural solutions that meet client requirements and reflect their architectural aspirations for their buildings.
We assist developers, home builders, government and municipal authorities, and property managers in successfully completing their residential construction and renovation projects.
Our experience in the residential sector encompasses private homes and apartments, social housing, student residences, and urban housing developments.

Our Commercial Project Objectives
In every commercial project, we have two main goals: to design the best possible working environment for people and to offer the client a higher return on investment over the entire lifespan of the building. Thanks to our extensive experience in the retail sector, we have a unique vision and a deep understanding of the complex nature of each project.
Whether your project involves an individual store or a new shopping centre, the renovation of a supermarket chain, or a complete urban renewal plan focused on a retail commercial zone, we help you satisfy your customers and increase your net profits.
Whether it's a public or private building, simple renovations, or the construction of high-rise buildings, we're here to listen to your needs.
